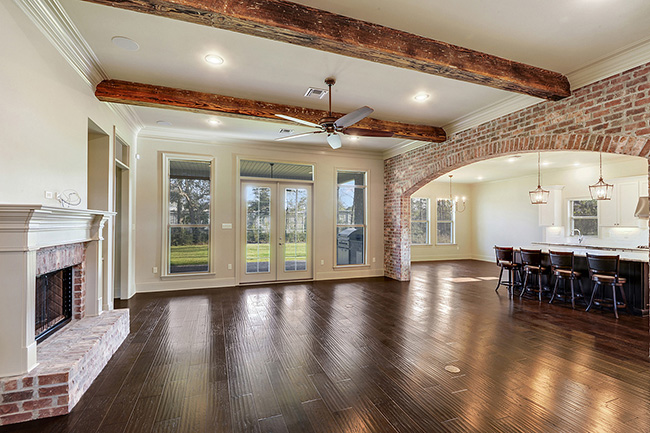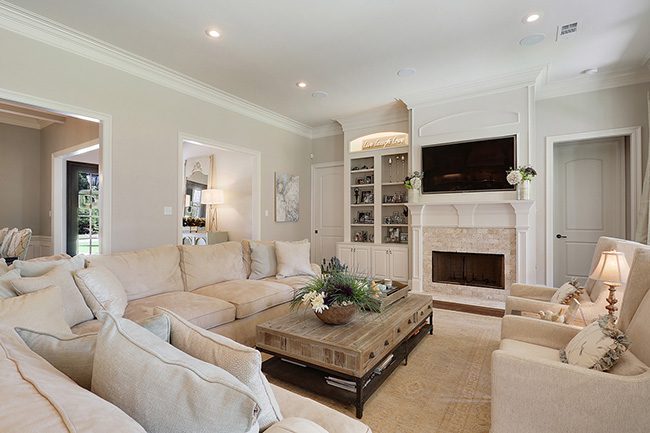Open Floorplans Are Popular in Today’s Real Estate Industry
The buzz word in the real estate industry today for new homes being built and existing home remodeling is an open floorplan. What exactly does that mean? The open floorplan refers mainly to the entire living area and possibly even the sunroom, screened-in porch, or patio area on the bottom or single floor of the home. Open floorplans typically include the Family Room / Living Room, Dining Room, Kitchen, Sunroom, Keeping Room, Breakfast Room, and/or Porch / Patio.
Open floorplans discourage compartmentalization by encouraging each room or area to flow into the next. Kitchens in an open floorplan can be expansive with a full working island in the middle as well as an additional breakfast bar that can have extra space for family social gatherings. The kitchen island may have an additional sink, icemaker, dishwasher, trash compactor, or even a wine cooler. The island can also include cabinet space and drawers for additional kitchen storage of utensils, dishes and appliances.
Kitchens in an open floorplan can be expansive with a full working island in the middle as well as an additional breakfast bar that can have extra space for family social gatherings. The kitchen island may have an additional sink, icemaker, dishwasher, trash compactor, or even a wine cooler. The island can also include cabinet space and drawers for additional kitchen storage of utensils, dishes and appliances.
Most of the time, the kitchen will overlook the Family Room with a view of the floor to ceiling fireplace for a vaulted ceiling floorplan and the television, letting the cook enjoy shows and games while have to cook, clean, and entertain. The kitchen may have additional bench seating against the wall of what typically would be a Breakfast Room or Keeping Room in order to create a place for people to talk if they are not watching television.
Family Room space flows into what would have been the formal Dining Room, so homeowners have the option of  buying a bigger living room set or adding built-in bookshelves, an informal office, or even a kids play area. If there is enough room in the open floorplan, a screened-in or glassed-in porch may be easily accessible from the Family Room, or custom home buyers may choose to insulate a sunroom for a greenhouse effect for those that are plant lovers.
buying a bigger living room set or adding built-in bookshelves, an informal office, or even a kids play area. If there is enough room in the open floorplan, a screened-in or glassed-in porch may be easily accessible from the Family Room, or custom home buyers may choose to insulate a sunroom for a greenhouse effect for those that are plant lovers.
The obvious point here is that the days of separating out the “Formal Dining Room, Formal Living Room, Family Room, and Kitchen” are pretty much over – much like the disappearance of the “Parlor” in the ’50’s. Home buyers and homeowners love their sprawl and space and having access to everything in the main living area of their home.

